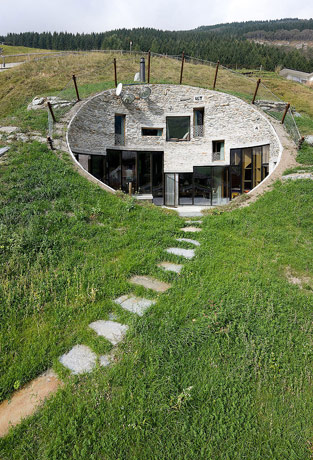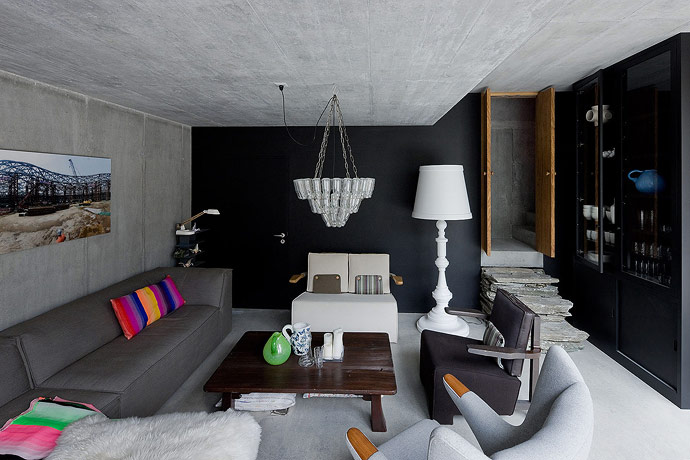For the Honours
Project in Semester 2 you will be changing an existing building or space chosen
by you. An initial Site Analysis report will be prepared during Semester 1,
culminating in a design brief for the project. Site options need to be approved
by the teaching staff in the second week of Semester 1, before the Site
Analysis begins.
The
Design stage of the project is a sustained design project to alter an existing
building or space to give it new meaning and/or a new use. It can take some time to find the right site
and to find information about it, so you are asked to start thinking now of
possible sites.
To help guide you we will be working on the theme of
Use
- Disuse - Reuse
You will need to be make a short Powerpoint
presentation of site options and possible projects in September.
Initially
this will be a vetting process to see if sites chosen are suitable. As well as
your favoured option you should have two or three alternative options.
Presentations should be simple; a few photographs and some key points about the
site eg some history, why you think it’s good, what are the problems etc.
Drawings are also useful, even your own sketches.
Some questions and points regarding site
identification and analysis:
What is the potential for change?
Choose sites that have interesting qualities and
offer potential for conversion, remodeling and reinventing. Although most sites
are likely to be buildings it is not essential to have a traditional four-walled
enclosure. A space that is partially enclosed but offers the possibility of
full enclosure eg a railway arch or underpass, can make a very successful
conversion project. It is also acceptable to take on smaller part of a larger
building, eg an airport lounge, and remodel that in the context of the whole.
Where should the site be?
Your site can be anywhere, but bear in mind that you
will be doing the project during term time. Once you are back in September it
may not be easy to return home to get information, drawings etc. Sites in or
near Preston are preferred but. It is appreciated that many of you don’t live
near to the city so if you are opting for a site far away then you will need to
do good preparatory work this summer.
What do I need to look for?
Things to consider might include: connection between
inside and outside space, heights and volumes of
internal space, quality of light, derelict spaces with potential, the history
of the site and its context.
Beware of sites that are too big - You will
need to judge in the first instance if a site presents too big a challenge.
Large sites can be interesting and impressive but resolving circulation and
planning issues may take a disproportionate amount of time. Smaller sites are
often more interesting because you can deal with detail issues more easily
It is preferable if your site gives scope for variations
in level eg multiple storeys, it makes for a more interesting project and gives
you chance to demonstrate complex planning abilities.











